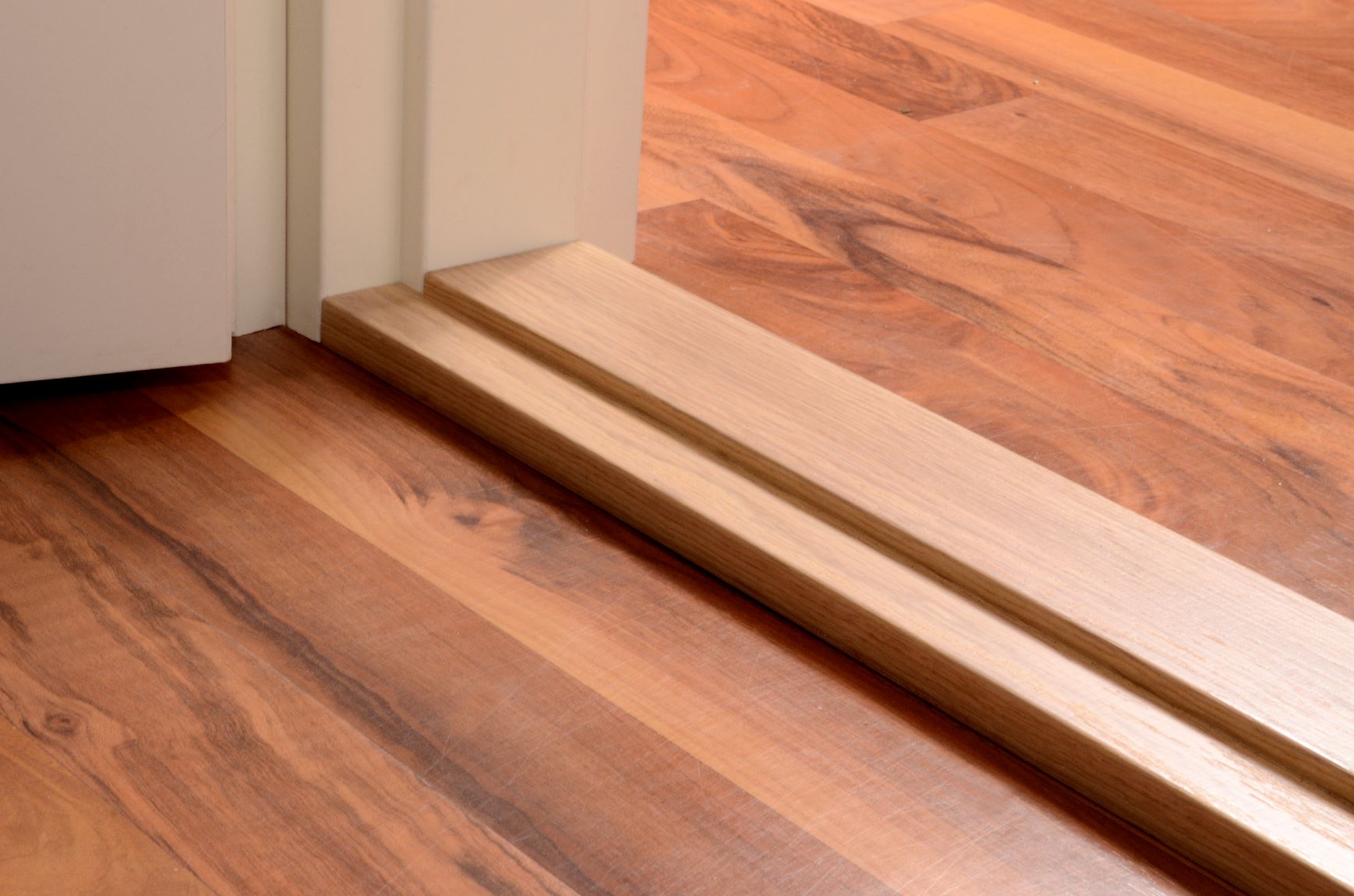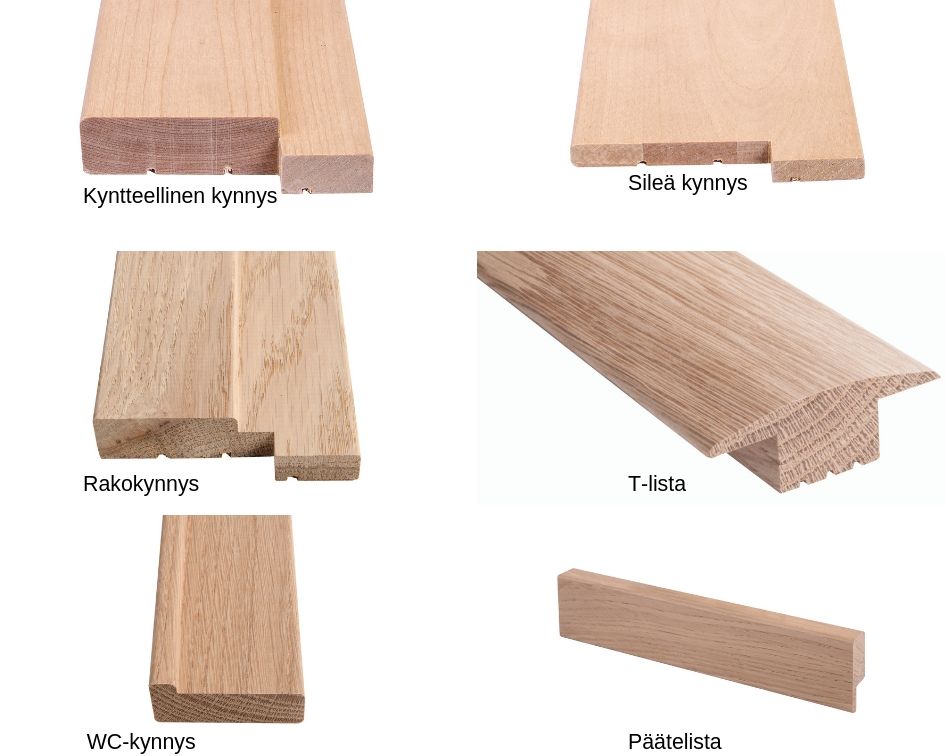When choosing a threshold, please note the module measurement and the purpose of use

The module measurement of thresholds
Door thresholds use the same module measurement as used for the door frames and doors. Module measurement means the size of the hole without door and frame. If the doorway is 900mm wide then door measurement is around 825mm. This means the right threshold measurement is M9 and not M8 as you would think from the door measurement.
Module measurement:
- M7 = 630 mm
- M8 = 730 mm
- M9 = 830 mm
- M10 = 930 mm
Threshold's purpose of use
Threshold has a small rebate, which is assembled so, that there is no gap between the door and threshold. A rebated threshold is an excellent choice, for example, as a entrance door threshold, because it doesn’t let cold air indoors.
Ventilated threshold has also a little rebate, but it has been assembled so, that the air can flow freely between the floor and threshold. This is a recommended threshold option when using mechanical ventilation.
The WC threshold is designed for doors where the floor surfaces are at different levels, e.g. a hardwood and tiled floor. Toilet floor is often higher than the floor next to it and there’s a little step on it.
Smooth thresholds are intended for entrances, where a small gap can remain under the door. The model is designed for rooms with mechanical ventilation and where the indoor air can circulate via the small gap under the door.
The best option for expanding floors is the so called T moulding. This moulding has a bar that goes between the two floors, on which this moulding is assembled, and the floors can move freely underneath it. T mouldings are used for example to cover expansion joints in parquet floors.
Installation instruction
When a threshold is installed to the tiled floor or other stable surface, the threshold can be glued or propped in directly to the floor.
When a threshold is assembled on top of two expanding floors, it can not be assembled on either flooring. You will have to glue or prop a separate wood piece between the flooring and fix the threshold to it. This will enable the floors to expand and move freely. The best option for expanding floors is a so-called T-moulding that has the”wood piece” integrated to the threshold.
Module measured thresholds have ready-cut slots for the frame in both ends. The thresholds are assembled so that the longest rebates will be placed on the widest part of the frame.
WC Threshold is assembled against the step either by glueing or propping.



